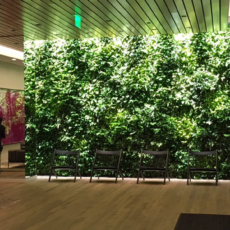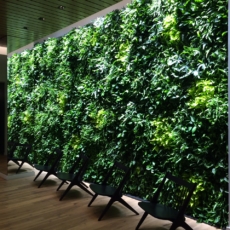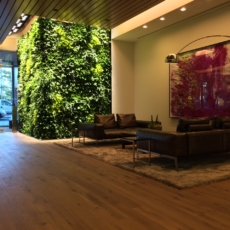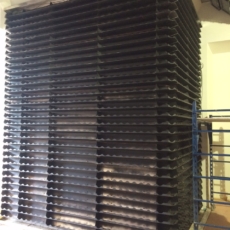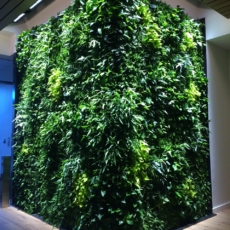GLTI PROJECT SHOWCASE
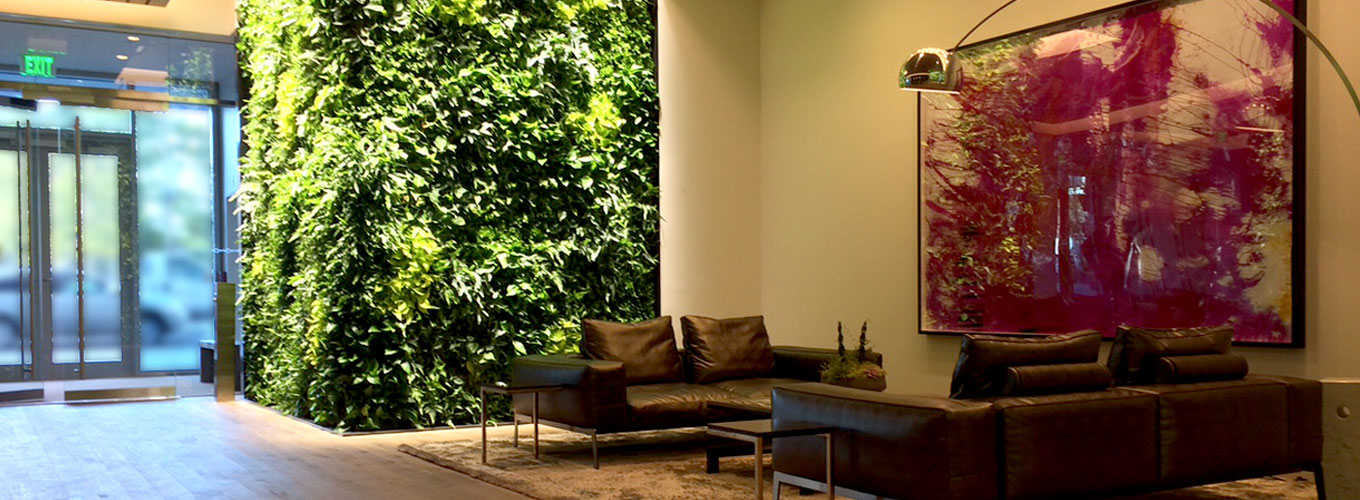
Van Ness

Specifications:
Mix Use Residential Lobby
65 square meters – 700 square feet
GLTI System – 4” Plug and Play
3,300 plants
Description:
This patented GLTI Plug and Play system is part of the lobby area for this private residence. The project included 3 elevations, including the Plug and Play corner panels for a seamless transition.
